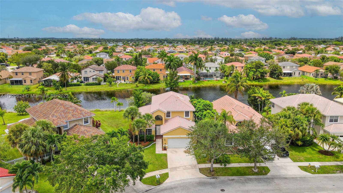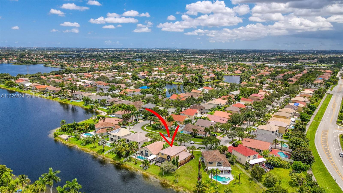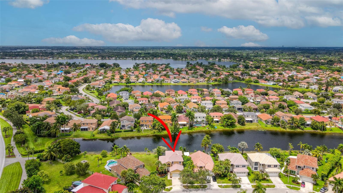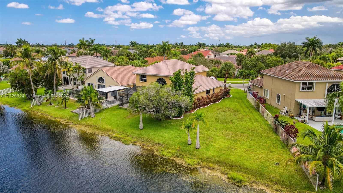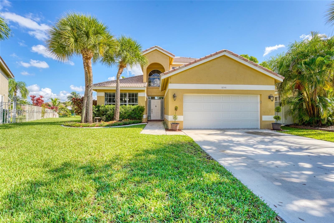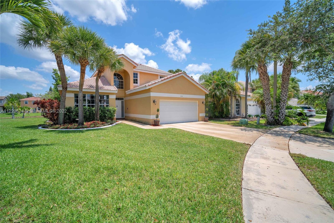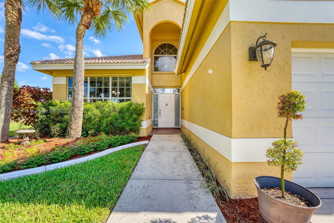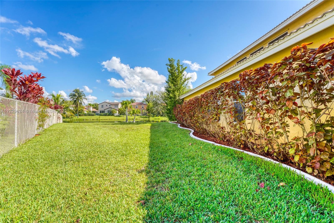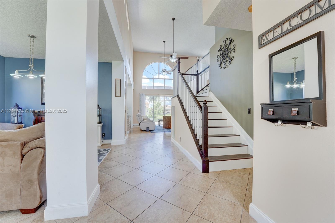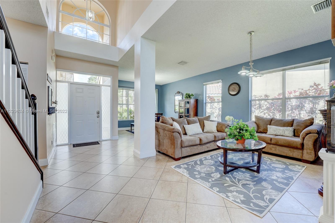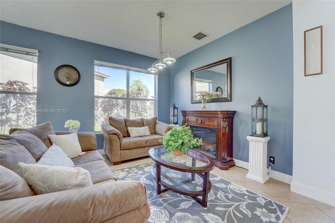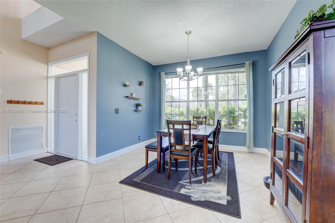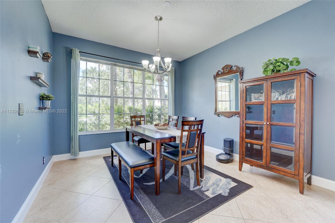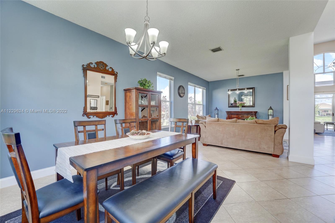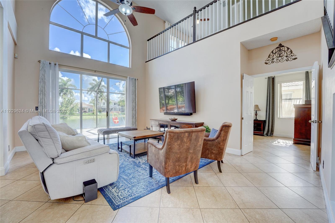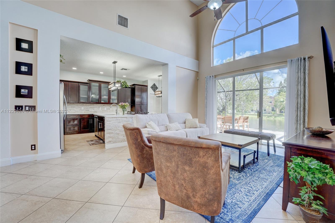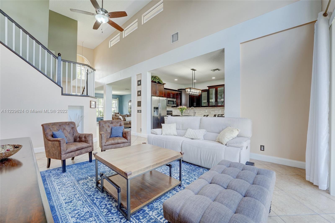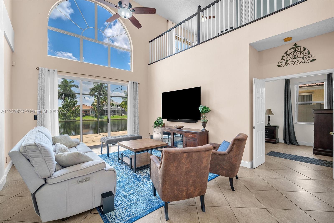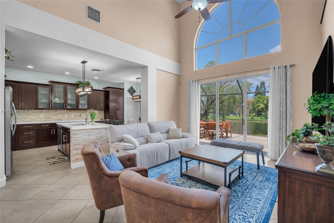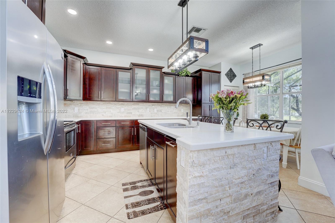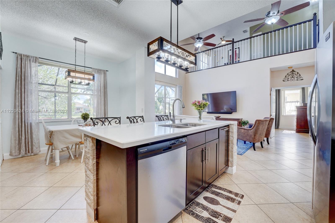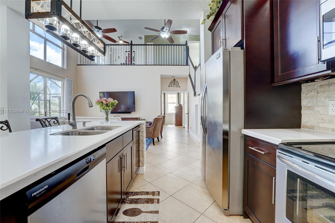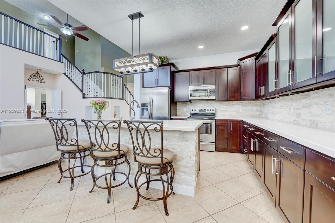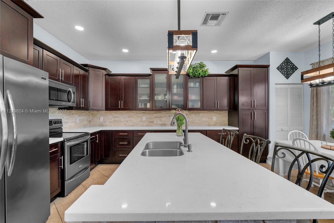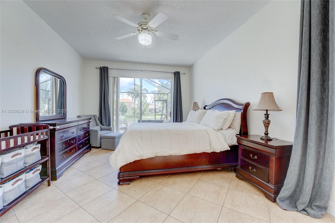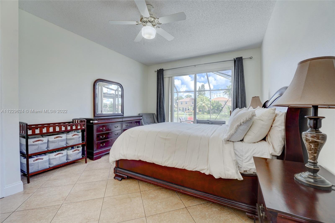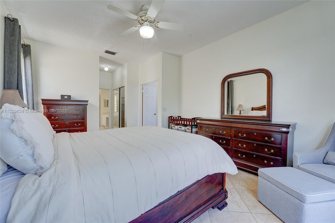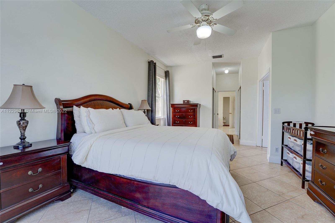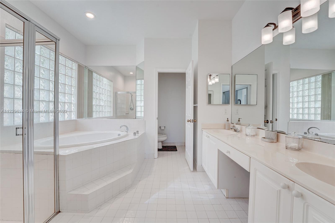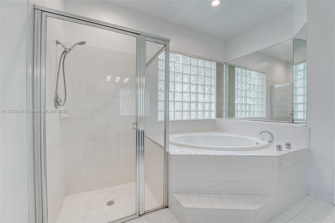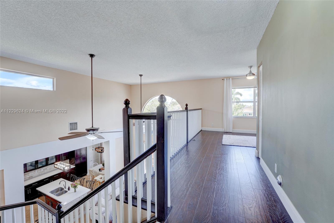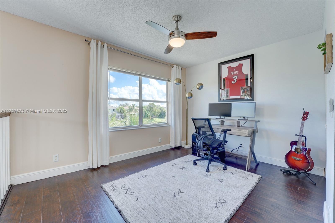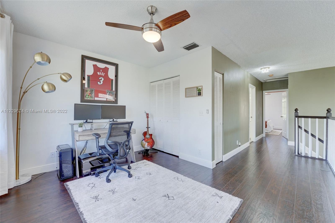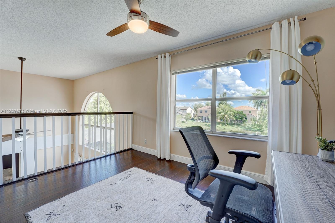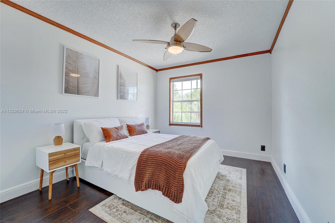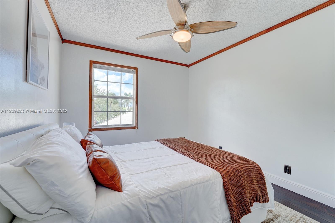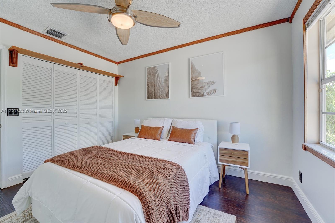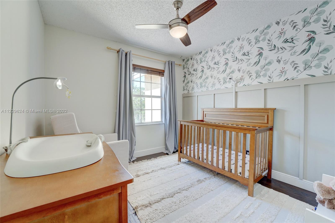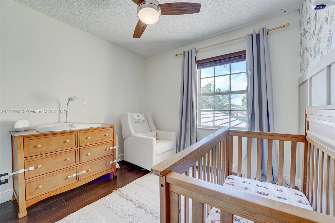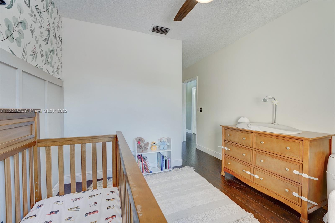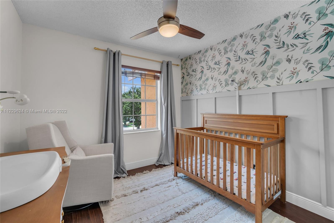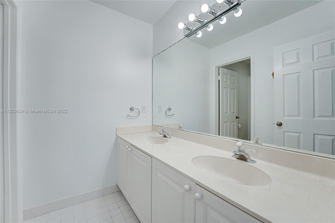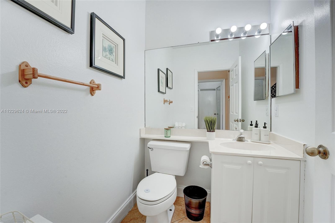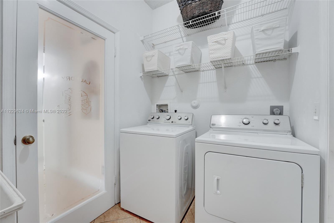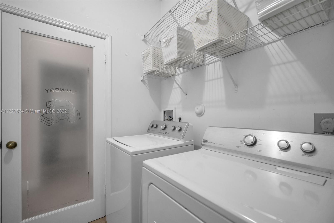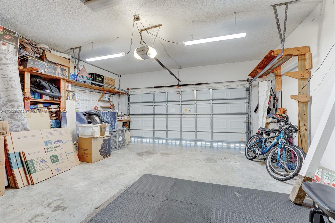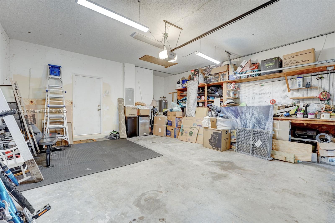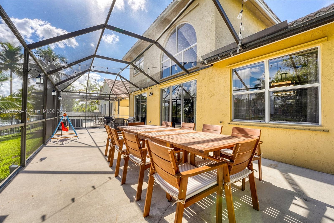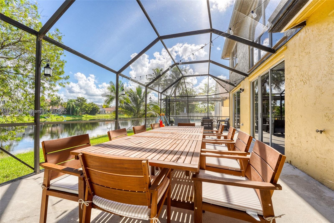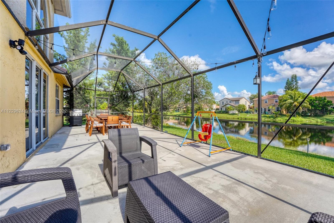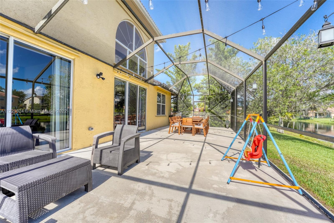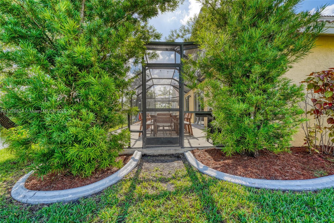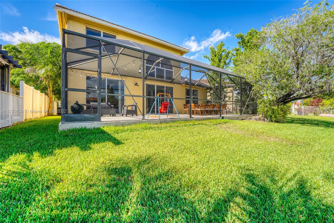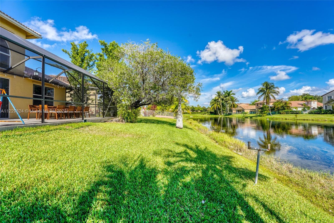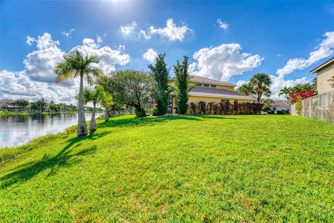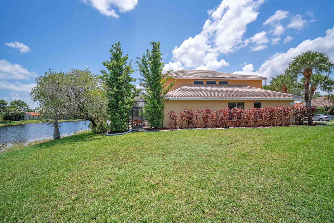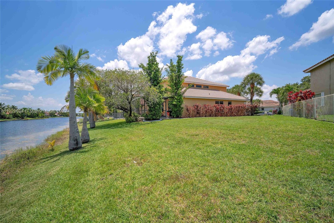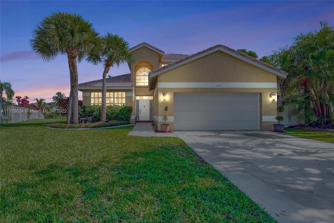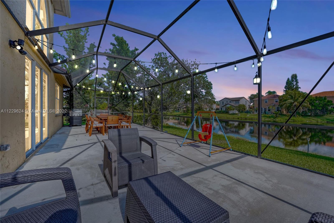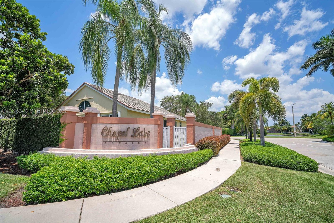18541 NW 14th St , Pembroke Pines, FL 33029
4 Beds, 2 Baths, 1 (Half Baths), Single Family Residence, 2,197 Sq.Ft.
Fabulous Single Family Home with 3 bedrooms, 1 loft (convertible), 2.5 bathroom, 2 car garage in a two story home. The house features completely remodeled kitchen, remodeled floors, remodeled stairs, rooms all repainted, high ceilings, crown molding, and a HUGE Backyard!!! The total lot size is over 10,000sqft! You could build a pool or have enough space to entertain friends and family. Enjoy sunsets and nights with the Beautiful Lake Views. This house is ideal for a family or investment. Located within an A-RATED SCHOOL DISTRICT
- City: Pembroke Pines
- Zip: 33029
- Price: $699,500
- County: Broward County
- Subdivision: CHAPEL LAKE ESTATES
- Complex: CHAPEL LAKE ESTATES
- Development: CHAPEL LAKE ESTATES
- Virtual Tour: View Virtual Tour
- Property Type: Residential
- Status: Closed
- Property Type Description: Single Family Residence
- Square Feet: 2,197
- Year Built: 1993
- HOA Fees: $366 Quarterly
- Taxes: $5,594
- Foreclosure:
- Short Sale:
- MLS® #: A11229624
| Elementary School | Middle School | High School |
| Chapel Trail | Silver Trail | West Broward |
- Waterfront: No
- Waterfront Description: Canal Front
- View: Canal
- Style: Two Story
- Pets Allowed?: Yes
- Pet Restrictions: No Pet Restrictions, Yes
- Flooring: Tile, Vinyl, Wood
- Furnished:
- Construction: Block
- Parking: Attached, Driveway, Garage, Garage Door Opener
- Interior Features: 0
- Amenities: Sidewalks
The data relating to real estate for sale on this web site comes in part from the participating Associations of the Miami Multiple Listing Service. The MLS data provided for the property above (A11229624) is provided courtesy of (UTG Real Estate). The information being provided is for consumers' personal, non-commercial use and may not be used for any purpose other than to identify prospective properties consumers may be interested in purchasing. Information is deemed reliable but not guaranteed. Data last updated on 05-22-2025. IDX powered by Realty Net Media


