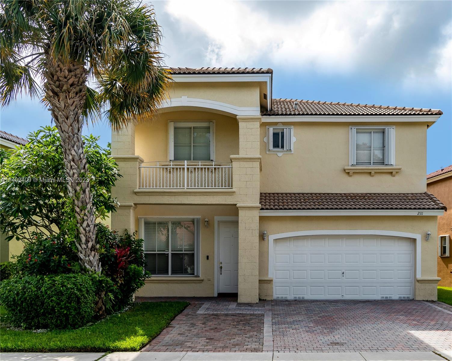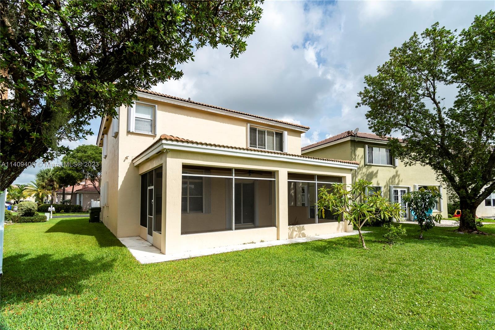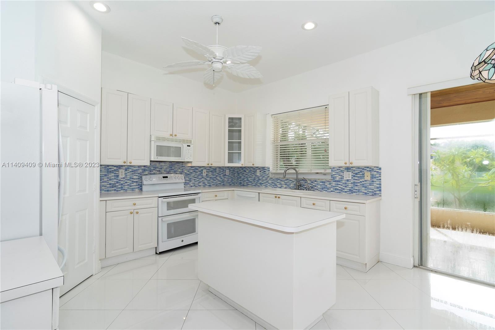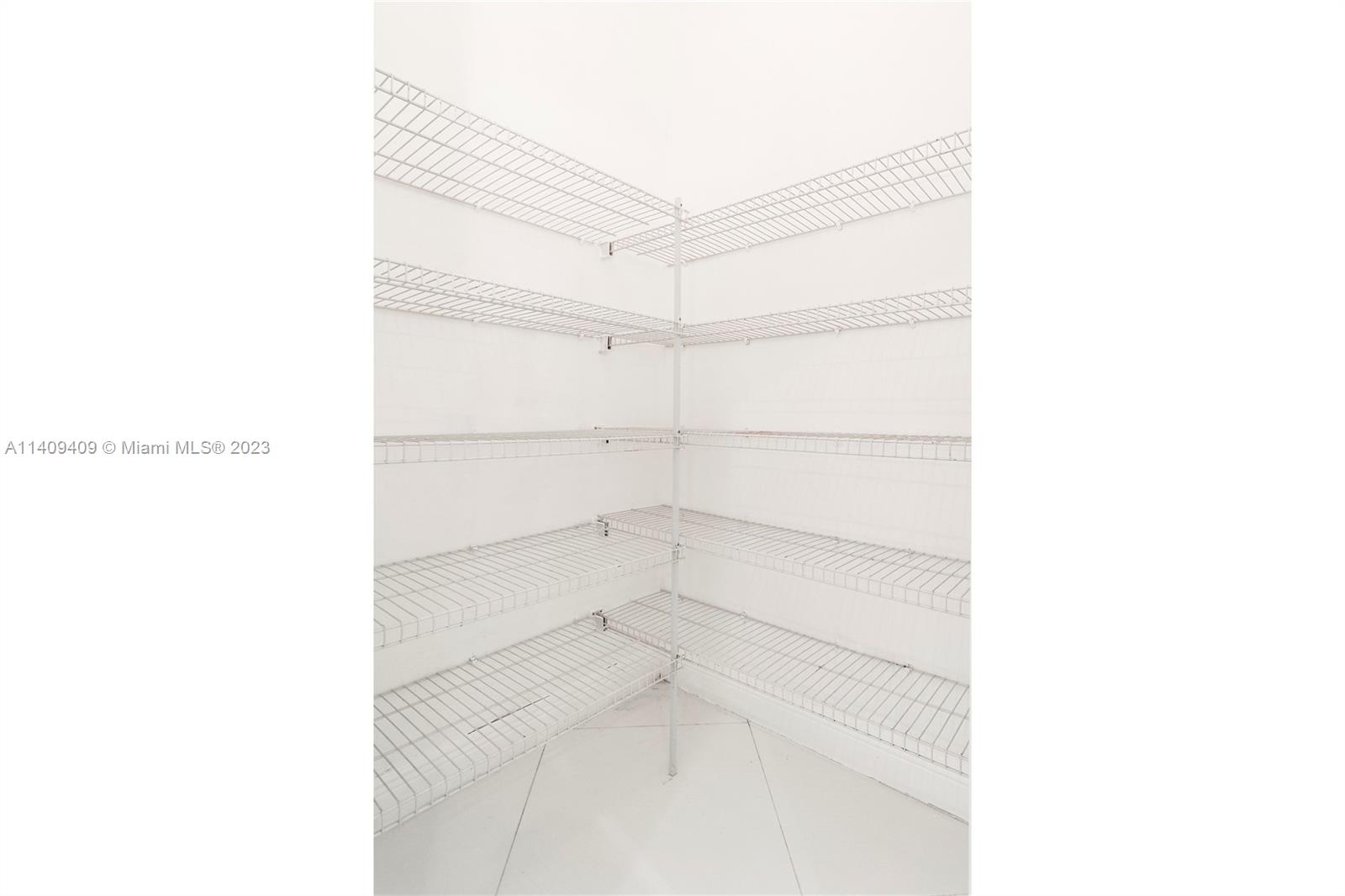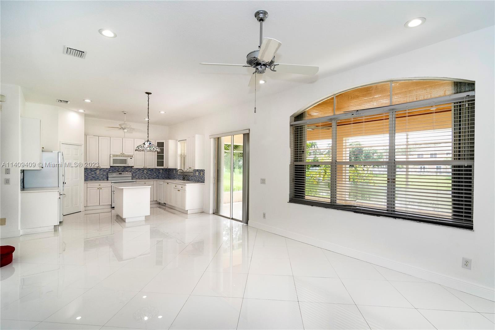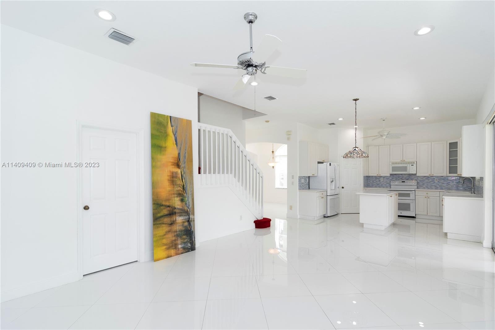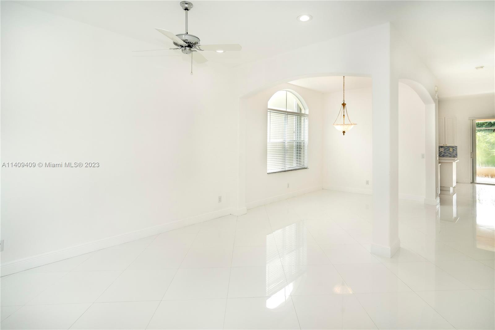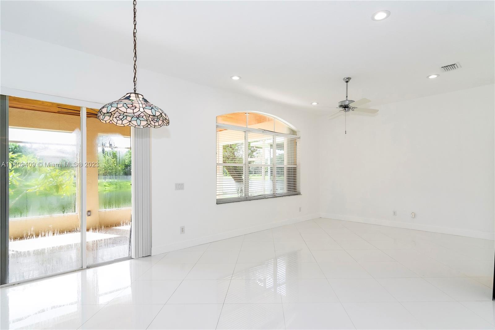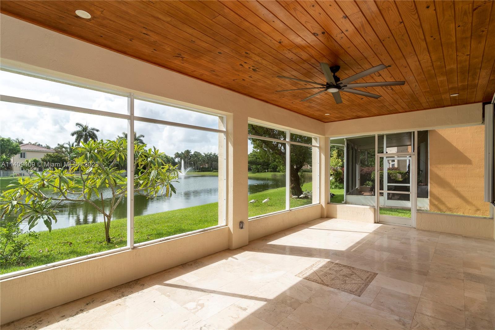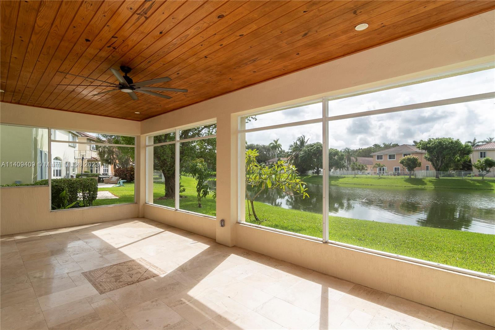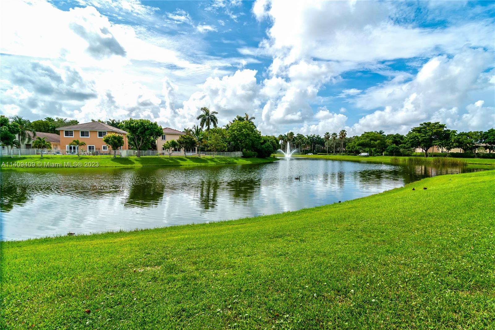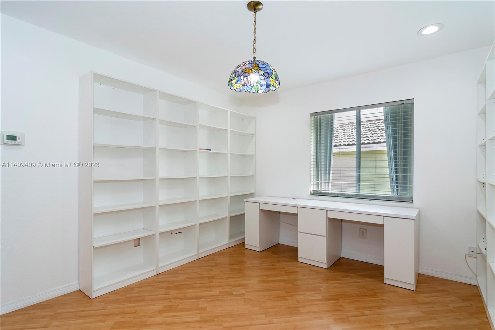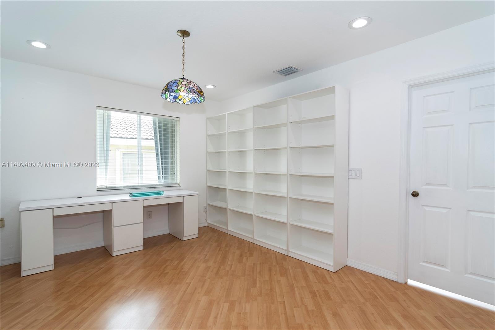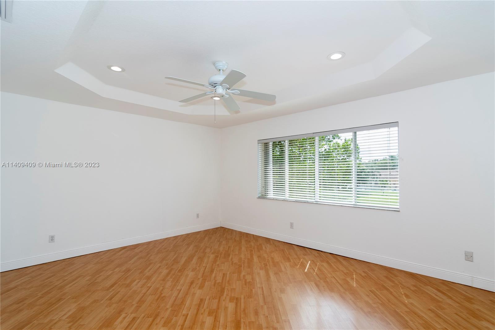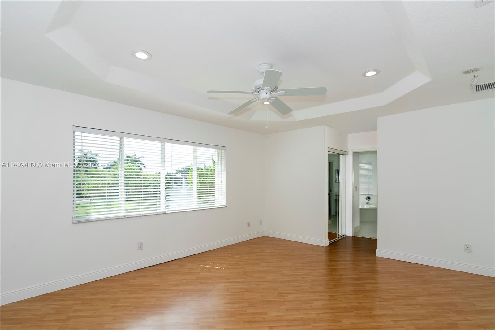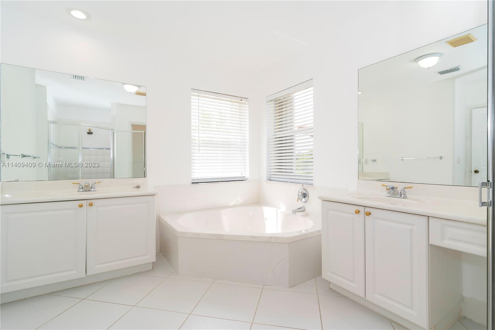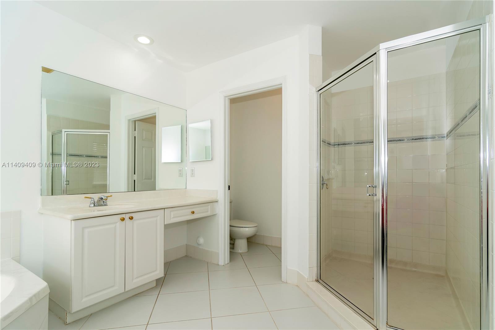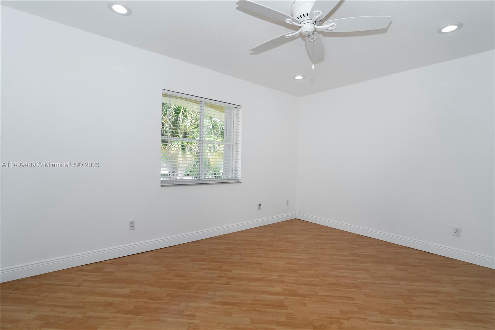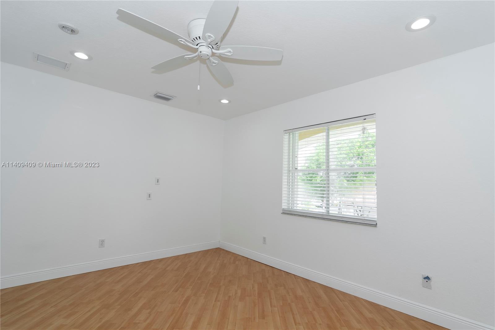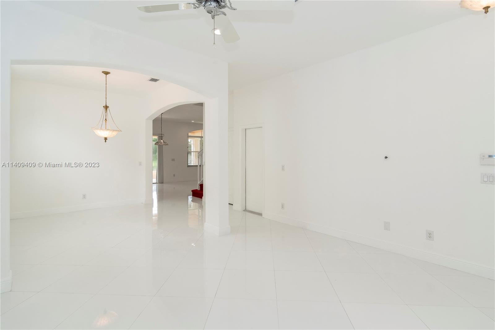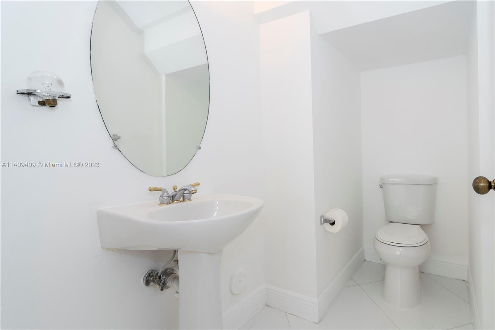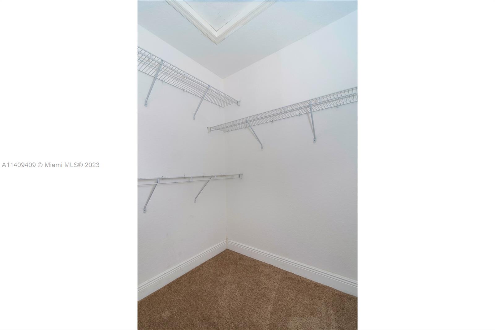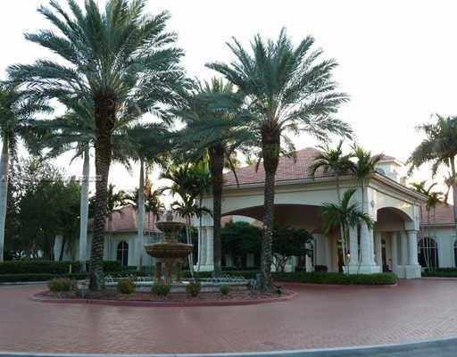2111 NW 76th Ter , Pembroke Pines, FL 33024
4 Beds, 2 Baths, 1 (Half Baths), Single Family Residence, 2,540 Sq.Ft.
Light & Bright 4/2.5 plus Loft in beautiful Walnut Creek community. Features include 22 Tiled Floors Downstairs * Wood Laminate Floors Upstairs * Large Kitchen w/ Center Island, Double Oven and Walk-in Pantry * 300 Sq Ft Screened Patio Overlooking the Sparkling Lake and Fountain * Large Loft can be 5th Bedroom or Office * Accordion Hurricane Shutters * Built-in Vacuum. Low HOA Fee includes 24-Hr Security Gate, Lawn Maintenance, Alarm, Cable, Internet, Clubhouse, Community Pool, Tennis, Fitness Center, and Playground. This is the one....Hurry!
- City: Pembroke Pines
- Zip: 33024
- Price: $777,000
- County: Broward County
- Subdivision: WALNUT CREEK
- Complex: WALNUT CREEK
- Development: WALNUT CREEK
- Virtual Tour: View Virtual Tour
- Property Type: Residential
- Status: Closed
- Property Type Description: Single Family Residence
- Square Feet: 2,540
- Year Built: 2002
- HOA Fees: $305 Monthly
- Taxes: $6,609
- Foreclosure:
- Short Sale:
- MLS® #: A11409409
| Elementary School | Middle School | High School |
| Sheridan Park | Driftwood | Mcarthur |
- Waterfront: Yes
- Waterfront Description: Lake Front
- View: Lake
- Style: Detached, Two Story
- Pets Allowed?: Yes
- Pet Restrictions: Size Limit, Yes
- Flooring: Tile, Wood
- Furnished:
- Construction: Block
- Parking: Driveway, Guest, Garage Door Opener
- Interior Features: 0
- Amenities: Clubhouse , Fitness , Pool
The data relating to real estate for sale on this web site comes in part from the participating Associations of the Miami Multiple Listing Service. The MLS data provided for the property above (A11409409) is provided courtesy of (Dampolo International Realty). The information being provided is for consumers' personal, non-commercial use and may not be used for any purpose other than to identify prospective properties consumers may be interested in purchasing. Information is deemed reliable but not guaranteed. Data last updated on 05-22-2025. IDX powered by Realty Net Media

