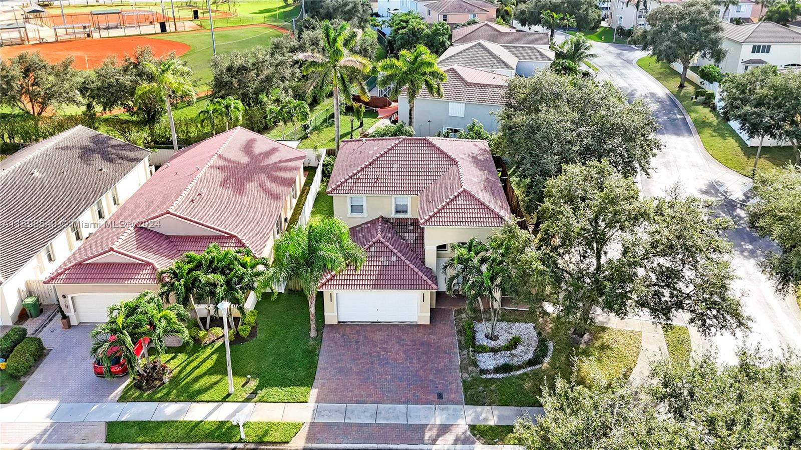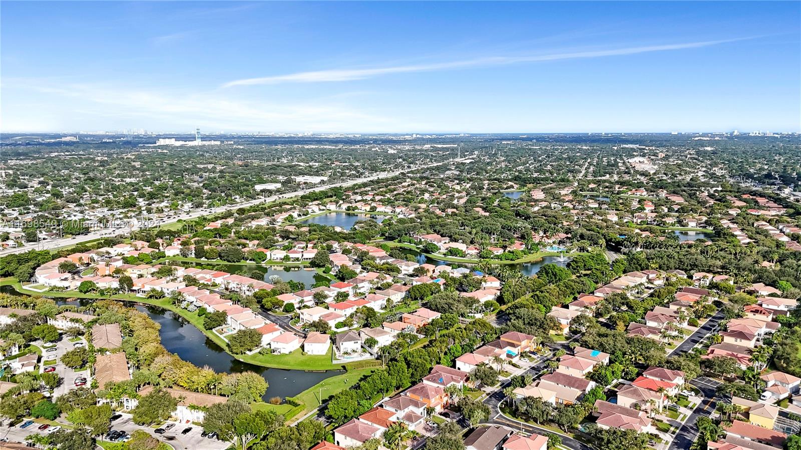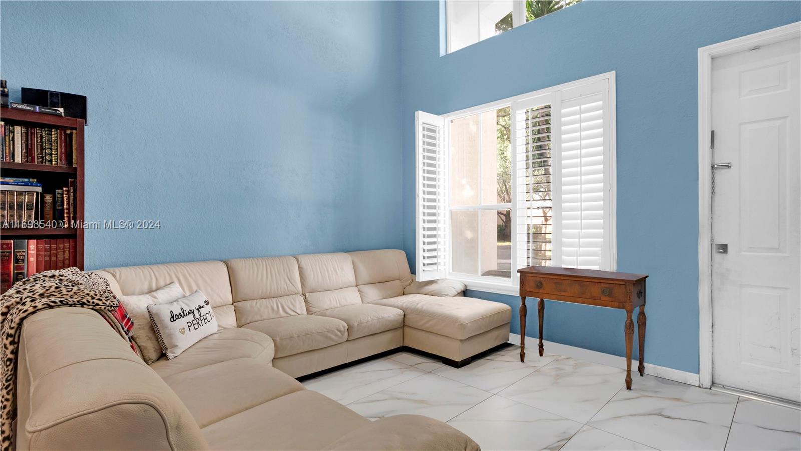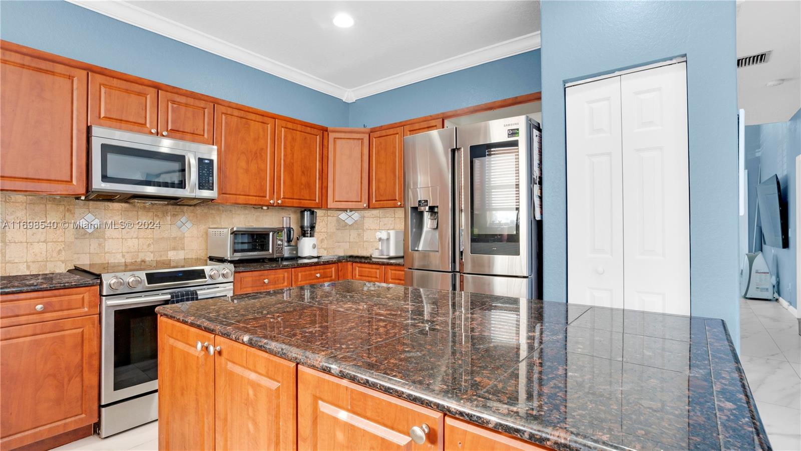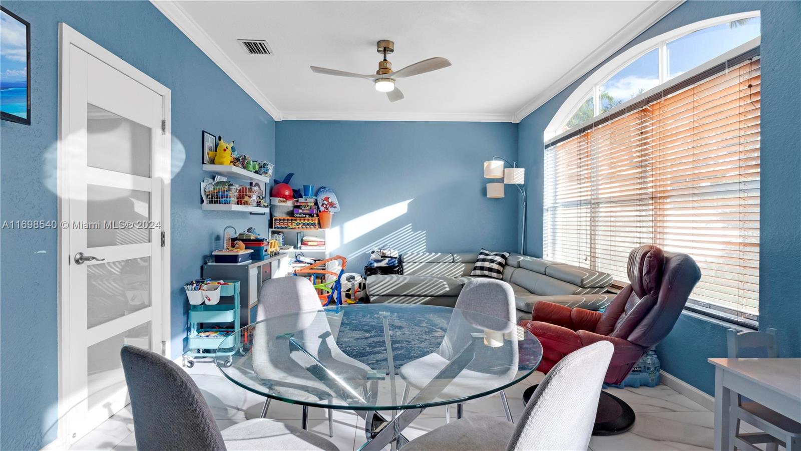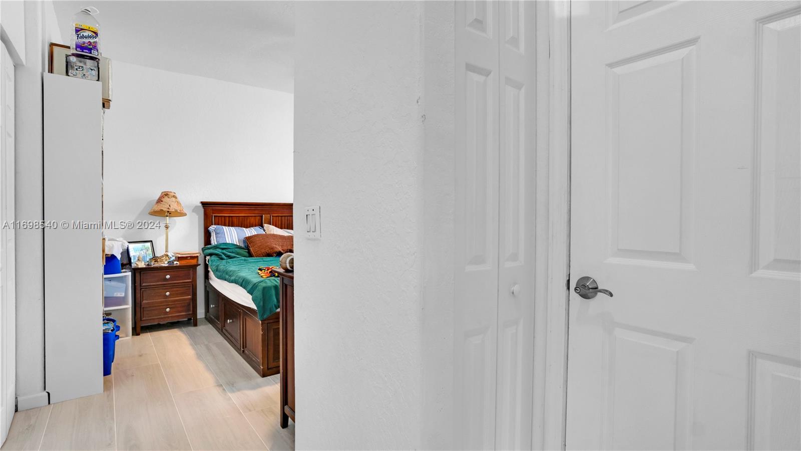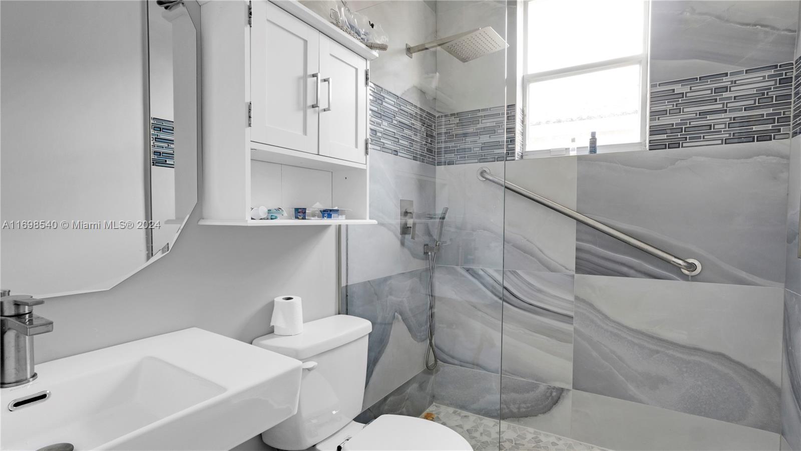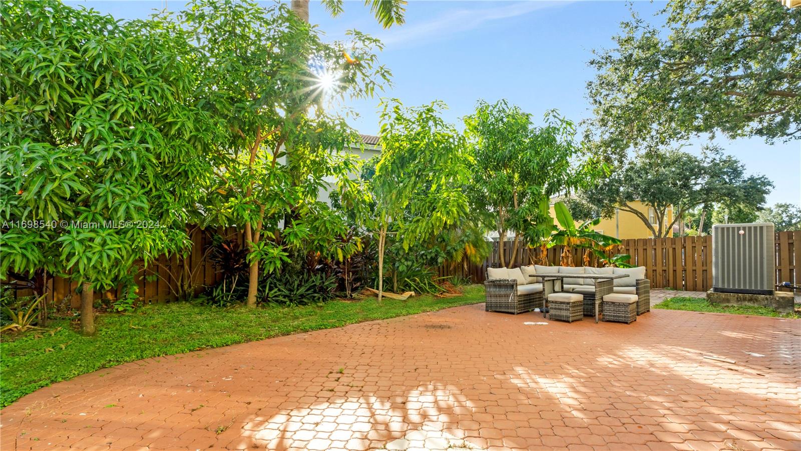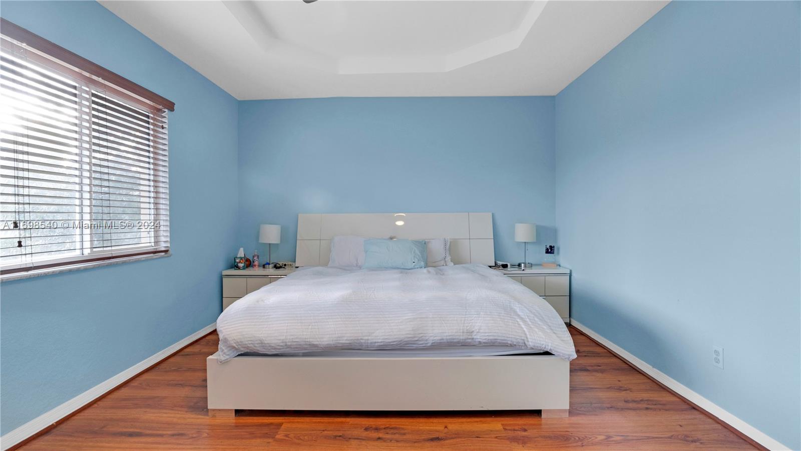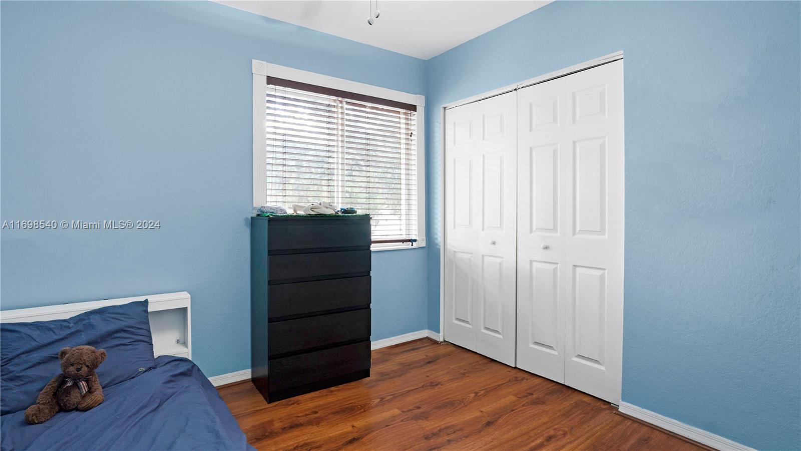7696 NW 19th St , Pembroke Pines, FL 33024
4 Beds, 3 Baths, Single Family Residence, 2,190 Sq.Ft.
Beautiful 4-Bedroom, 3-Bathroom home in the gated Walnut Creek community, Pembroke Pines. Features include upgraded porcelain flooring, remodeled bathrooms, a versatile converted garage with mini-split AC, and a spacious open floor plan. The large backyard is perfect for a pool. Additional updates include a 2019 central AC, a tuned-up electrical panel (March 2024), and an appliance warranty. Enjoy amenities like a clubhouse, gym, and pool. Conveniently located within walking distance to houses of worship and near shopping, dining, and major highways like I-95 and the Turnpike.
- City: Pembroke Pines
- Zip: 33024
- Price: $739,900
- County: Broward
- Subdivision: WALNUT CREEK
- Complex: WALNUT CREEK
- Development: WALNUT CREEK
- Virtual Tour: View Virtual Tour
- Property Type: Residential
- Status: Closed
- Property Type Description: Single Family Residence
- Square Feet: 2,190
- Year Built: 2003
- HOA Fees: $305 Monthly
- Taxes: $11,578
- Foreclosure:
- Short Sale:
- MLS® #: A11698540
| Elementary School | Middle School | High School |
| Sheridan Park | Driftwood | Mcarthur |
- Waterfront: No
- Waterfront Description:
- View: None
- Style: Detached, Two Story
- Pets Allowed?: No
- Pet Restrictions:
- Flooring: Wood
- Furnished:
- Construction: Block
- Parking: Covered, Driveway, Guest
- Interior Features: 0
- Amenities: Clubhouse , Fitness , Gated , HomeOwnersAssociation , MaintainedComm
The data relating to real estate for sale on this web site comes in part from the participating Associations of the Miami Multiple Listing Service. The MLS data provided for the property above (A11698540) is provided courtesy of (The Keyes Company). The information being provided is for consumers' personal, non-commercial use and may not be used for any purpose other than to identify prospective properties consumers may be interested in purchasing. Information is deemed reliable but not guaranteed. Data last updated on 05-22-2025. IDX powered by Realty Net Media




