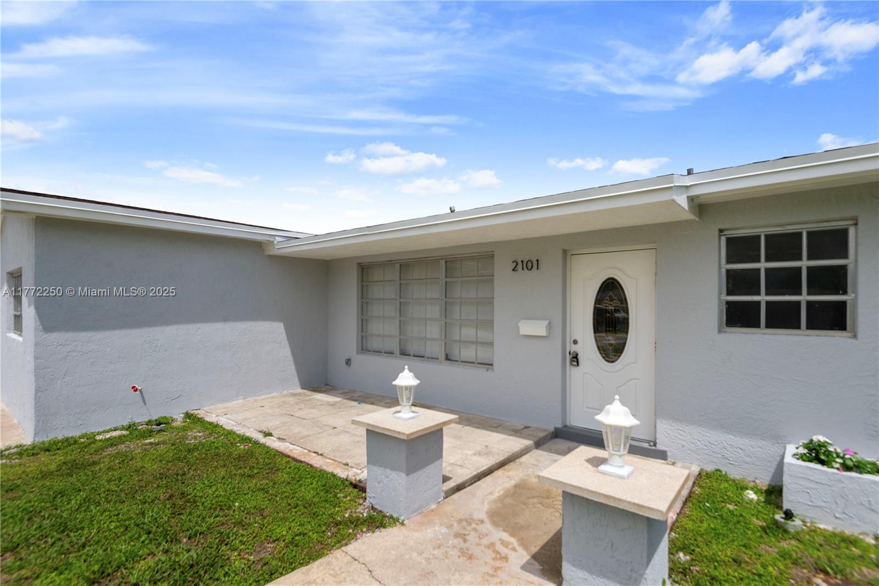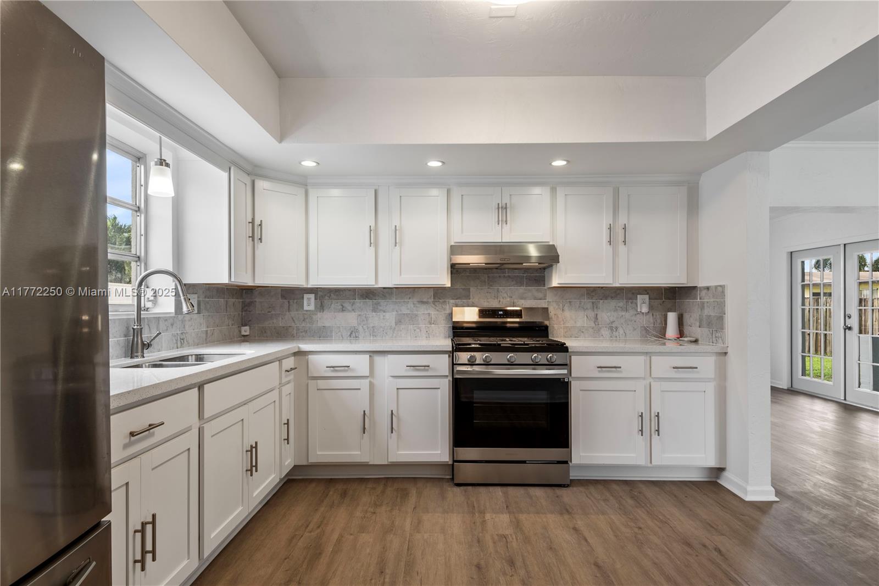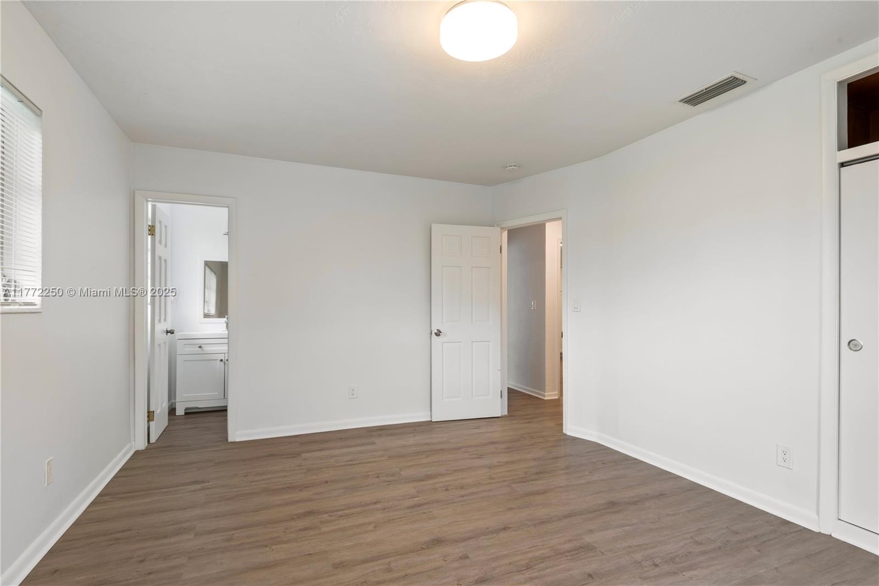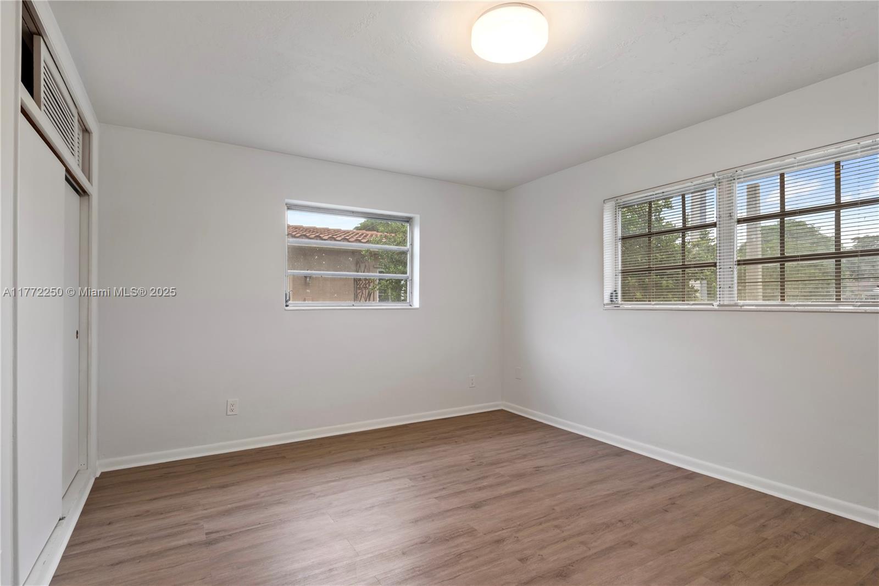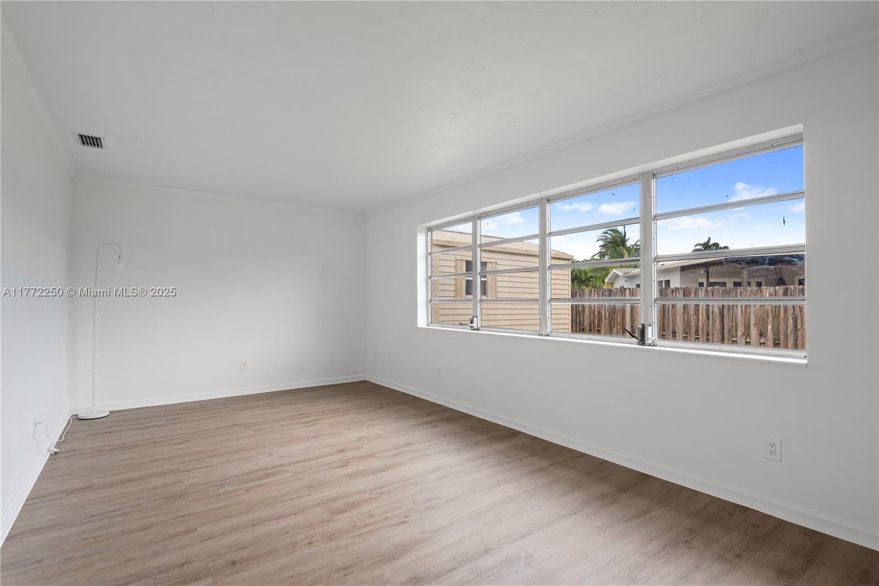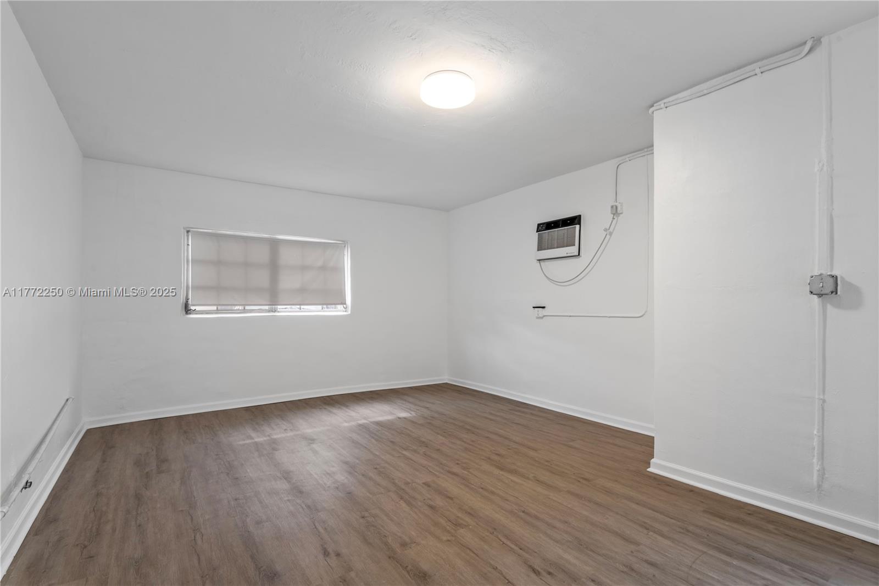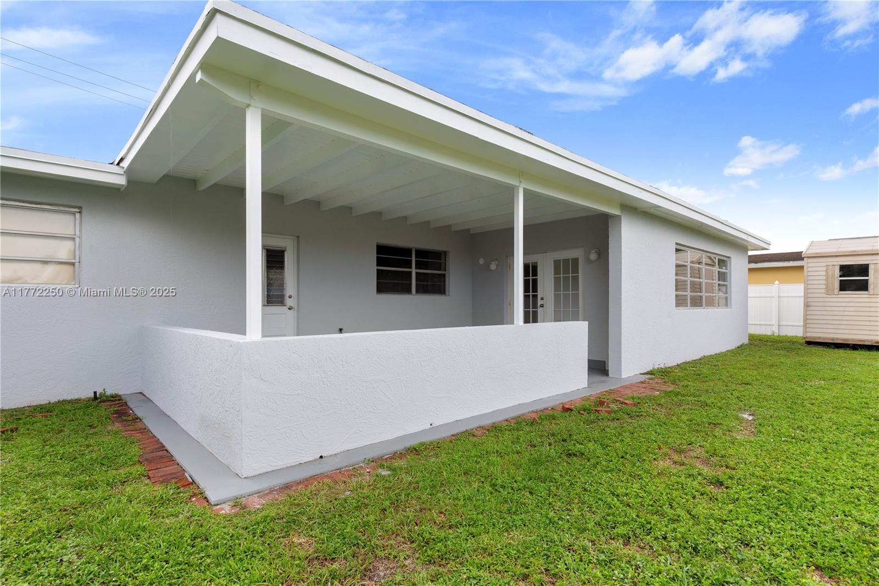2101 NW 85th Way , Pembroke Pines, FL 33024
3 Beds, 2 Baths, Single Family Residence, 2,052 Sq.Ft.
Highly Desirable Preserve, rare gem, lovely in the heart of Pembroke Pines and Stylish Home. The home offers a floor plan with 3 Beds and 2 Bath, living spaces include a formal Living & Dining room, New Roof 2021, Stainless-Steel Appliances, New Bathroom Fixtures, New Lighting, New Flooring, Florida Room + Den, Laundry and Fabulous layout. The backyard is the perfect room for entertaining groups of family and friends. This spacious home is light and bright. Pembroke Pines is a much-desired area, it is a beautiful family community, fun, friendly and quiet. Close to all highways, Shopping Centers and Restaurants. HURRY! This deal wont last. Put your Offer in Today. Fall in Love with this completely TURN-KEY HOME.
- City: Pembroke Pines
- Zip: 33024
- Price: $610,000
- County: Broward
- Subdivision: PASADENA LAKES
- Complex: PASADENA LAKES
- Development: PASADENA LAKES
- Virtual Tour: View Virtual Tour
- Property Type: Residential
- Status: Closed
- Property Type Description: Single Family Residence
- Square Feet: 2,052
- Year Built: 1969
- Taxes: $2,215
- Foreclosure:
- Short Sale:
- MLS® #: A11772250
| Elementary School | Middle School | High School |
- Waterfront: No
- Waterfront Description:
- View: Garden
- Style: Detached, One Story
- Pets Allowed?: No
- Pet Restrictions:
- Flooring: Hardwood, Wood
- Furnished:
- Construction: Block
- Parking: Driveway
- Interior Features: 0
- Amenities:
The data relating to real estate for sale on this web site comes in part from the participating Associations of the Miami Multiple Listing Service. The MLS data provided for the property above (A11772250) is provided courtesy of (LZ Realty Inc). The information being provided is for consumers' personal, non-commercial use and may not be used for any purpose other than to identify prospective properties consumers may be interested in purchasing. Information is deemed reliable but not guaranteed. Data last updated on 05-22-2025. IDX powered by Realty Net Media




