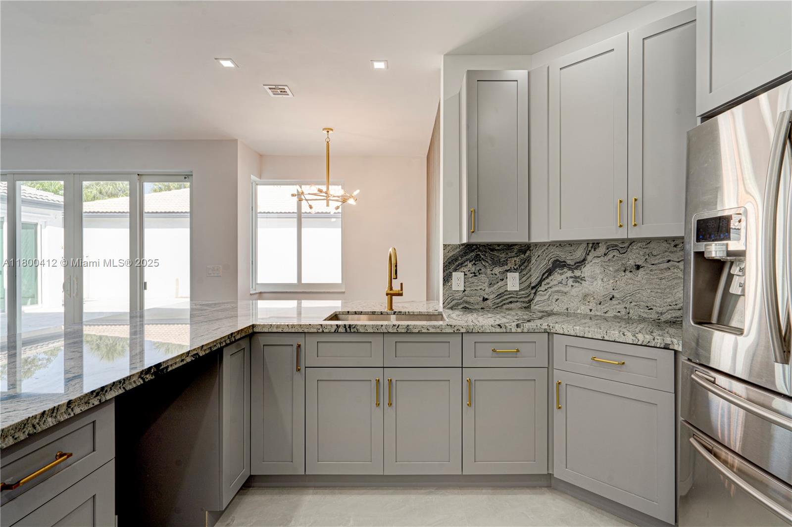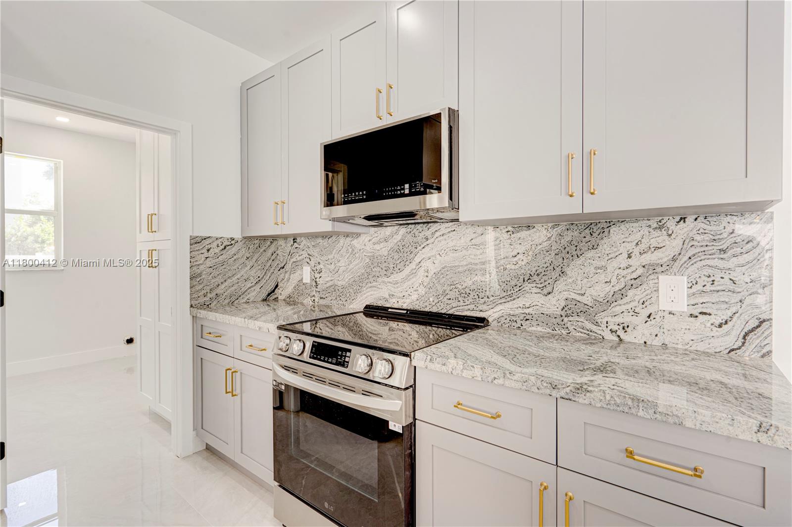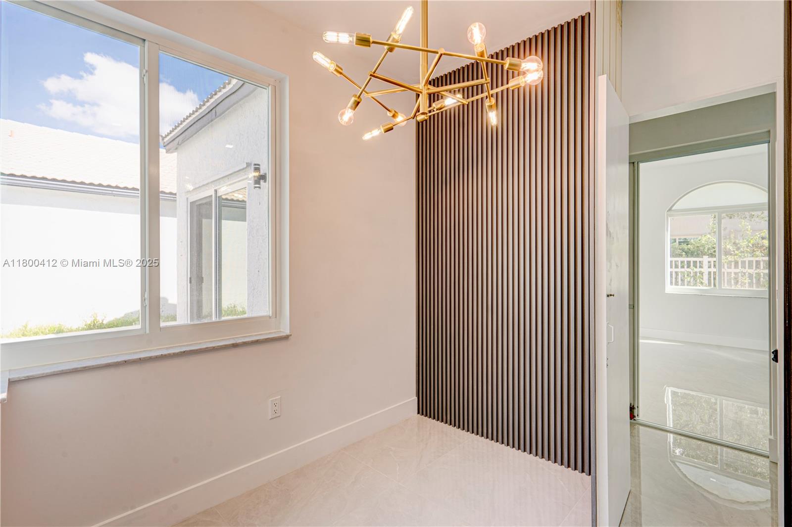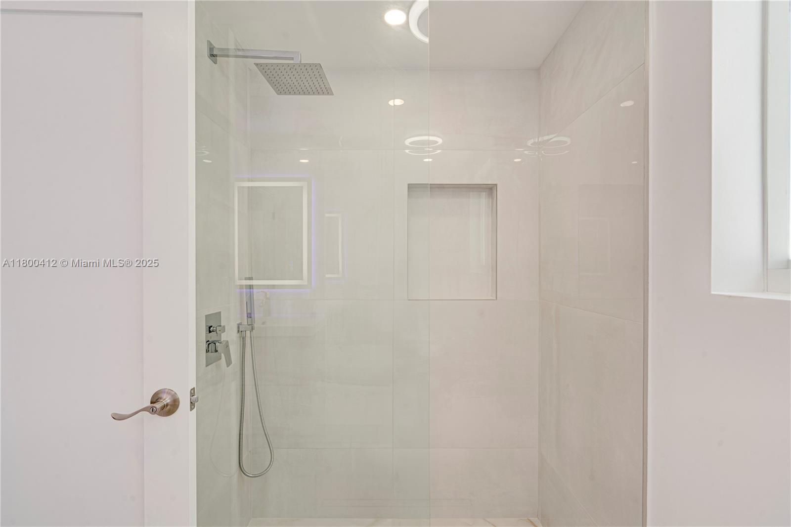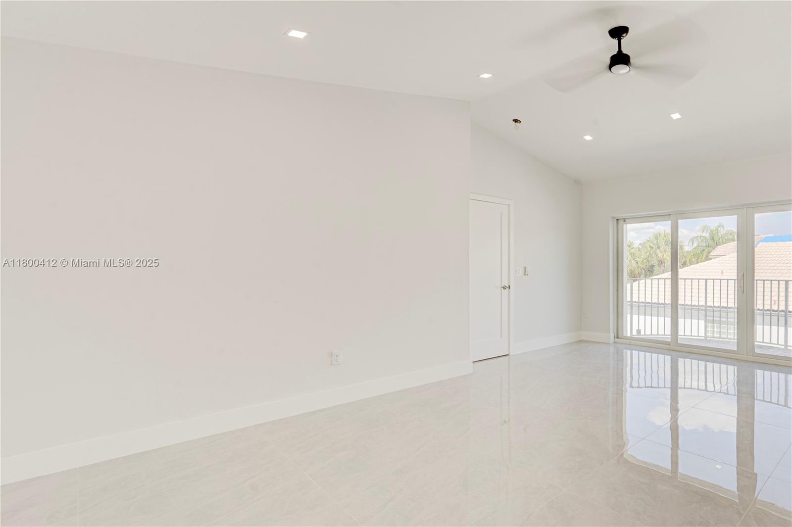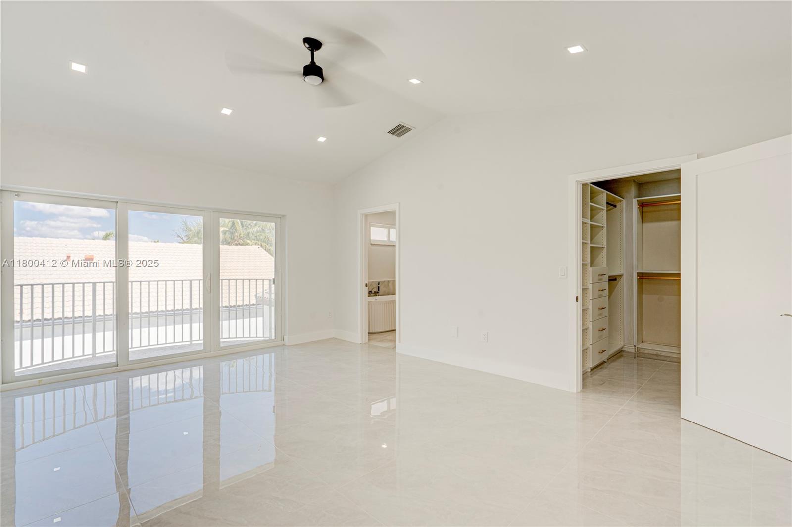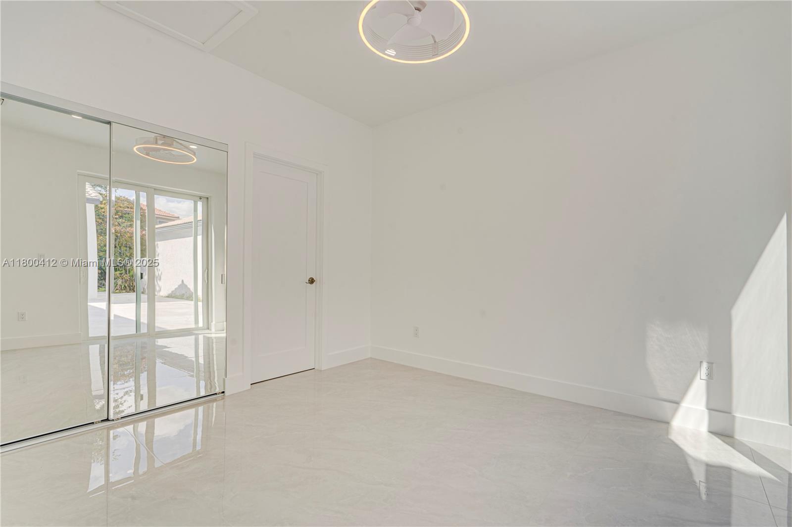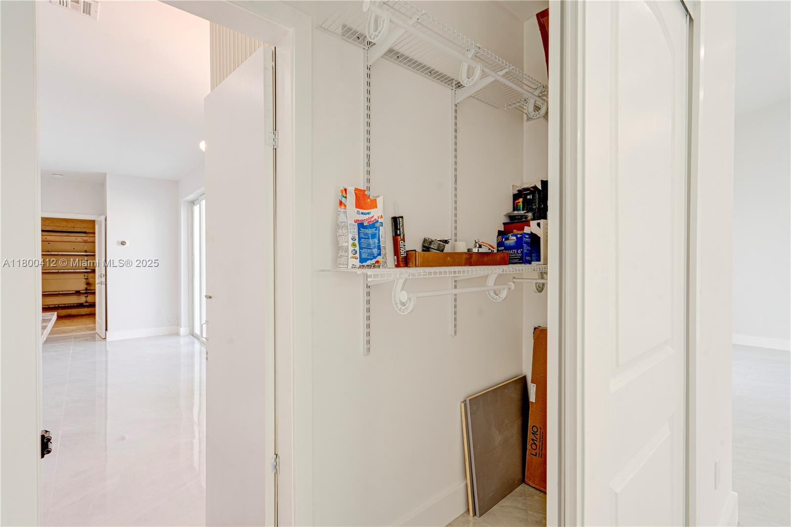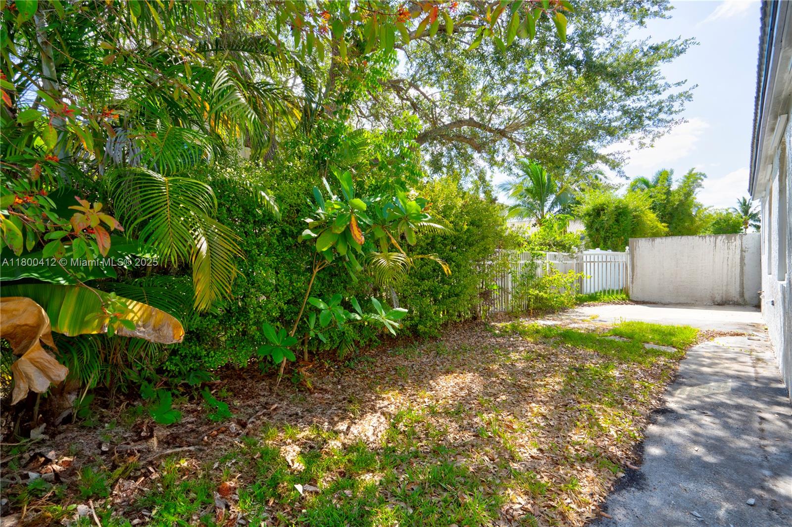15843 NW 10th St , Pembroke Pines, FL 33028
4 Beds, 3 Baths, 1 (Half Baths), Single Family Residence, 2,237 Sq.Ft.
*NEW ROOF 2022 * NEW IMPACT WINDOWS 2024* MOST POPULAR COURTYARD MODEL HOME AT TOWNGATE! 4 BEDROOMS (INCLUDING GUEST HOUSE), 4 COMPLETE REMODELED BATHROOMS 2025 * 2-CAR GARAGE * NEW A/C 2023 * NEW TANKLESS WATER HEATER 2022 * NEW BEDROOM DOORS 2022 ** CONVENIENT GUEST HOUSE FEATURES A SEPARATE ROOM AND FULL BATHROOM! * PORCELAIN TILES THROUGHOUT ENTIRE MAIN AND GUEST HOUSE * HOA INCLUDES HOUSE PAINTING EVERY 5 YEARS, INTERNET, CABLE, SECURITY, & MAINTENANCE OF THE COMMON AREAS ** AMENITIES INCLUDE 4 POOLS, 4 TENNIS COURTS, 2 BASKETBALL COURTS, PLAYGROUND, & MORE! ALL THIS IN A VERY CENTRAL LOCATION SURROUNDED BY “A-RATED” SCHOOLS. SCHEDULE YOUR SHOWING TODAY !
- City: Pembroke Pines
- Zip: 33028
- Price: $815,000
- County: Broward
- Subdivision: TOWNGATE
- Complex: TOWNGATE
- Development: TOWNGATE
- Virtual Tour: View Virtual Tour
- Property Type: Residential
- Status: Active
- Property Type Description: Single Family Residence
- Square Feet: 2,237
- Year Built: 1996
- HOA Fees: $257 Monthly
- Taxes: $10,885
- Foreclosure:
- Short Sale:
- MLS® #: A11800412
| Elementary School | Middle School | High School |
- Waterfront: No
- Waterfront Description:
- View: Garden
- Style: Detached, Two Story
- Pets Allowed?: No
- Pet Restrictions:
- Flooring:
- Furnished:
- Construction: Block
- Parking: Driveway, Parking Pad
- Interior Features: 0
- Amenities: Pool
The data relating to real estate for sale on this web site comes in part from the participating Associations of the Miami Multiple Listing Service. The MLS data provided for the property above (A11800412) is provided courtesy of (Pioneer Invts Enterprises Inc). The information being provided is for consumers' personal, non-commercial use and may not be used for any purpose other than to identify prospective properties consumers may be interested in purchasing. Information is deemed reliable but not guaranteed. Data last updated on 05-22-2025. IDX powered by Realty Net Media







